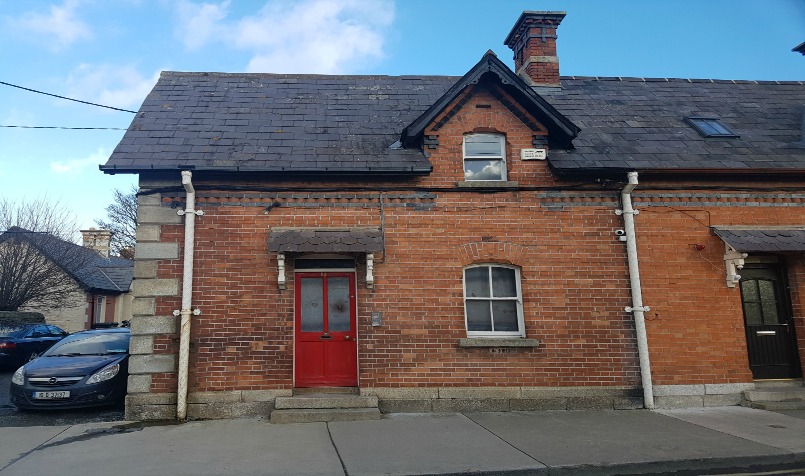
Description
Number 14 is an attractive 2 storey red brick end of terrace property with small single storey extension currently in use as offices. The property extends to 131.77 sq.m. (1,418 sq.ft.) and benefits from dual aspect with the gable wall at the northern elevation opening up onto a communal laneway. The property comprises of four separate office rooms on the ground floor including a bathroom and small kitchenette. The first floor consists of hallway, three office rooms with one bathroom fitted with electric shower and a separate w.c. Specification includes plastered and painted walls, uPVC double glazed windows, mix of carpet and laminate floors coverings with tiling in wc’s, gas fired central heating and 2 skylights in each of the rear office rooms at first floor level. There is a small attic space suitable for additional storage. The property presents an excellent opportunity to transform the space into high quality offices with a host of services and amenities in the immediate area. Alternatively the property offers potential to convert back into residential use subject to planning permission.
The property is located on the eastern side of Main Street approximately 80 metres north from its junction with the Upper Kilmacud Road in Dundrum Village, Dublin 14. Main Street comprises a mix of small retail and commercial occupiers and benefits from heavy footfall and traffic due to its proximity to Dundrum Town Centre approximately 300 metres south of the subject premises. The area is well served by public transport with the Dundrum LUAS station located approximately 350 metres from the subject premises close to the Town Centre Shopping Mall. There are a number of public bus routes providing regular services to the city centre and surrounding areas. The property commands a prominent profile facing directly onto Main Street which is a main thoroughfare for accessing Dundrum Town Centre, Ireland’s premier retail shopping centre.
