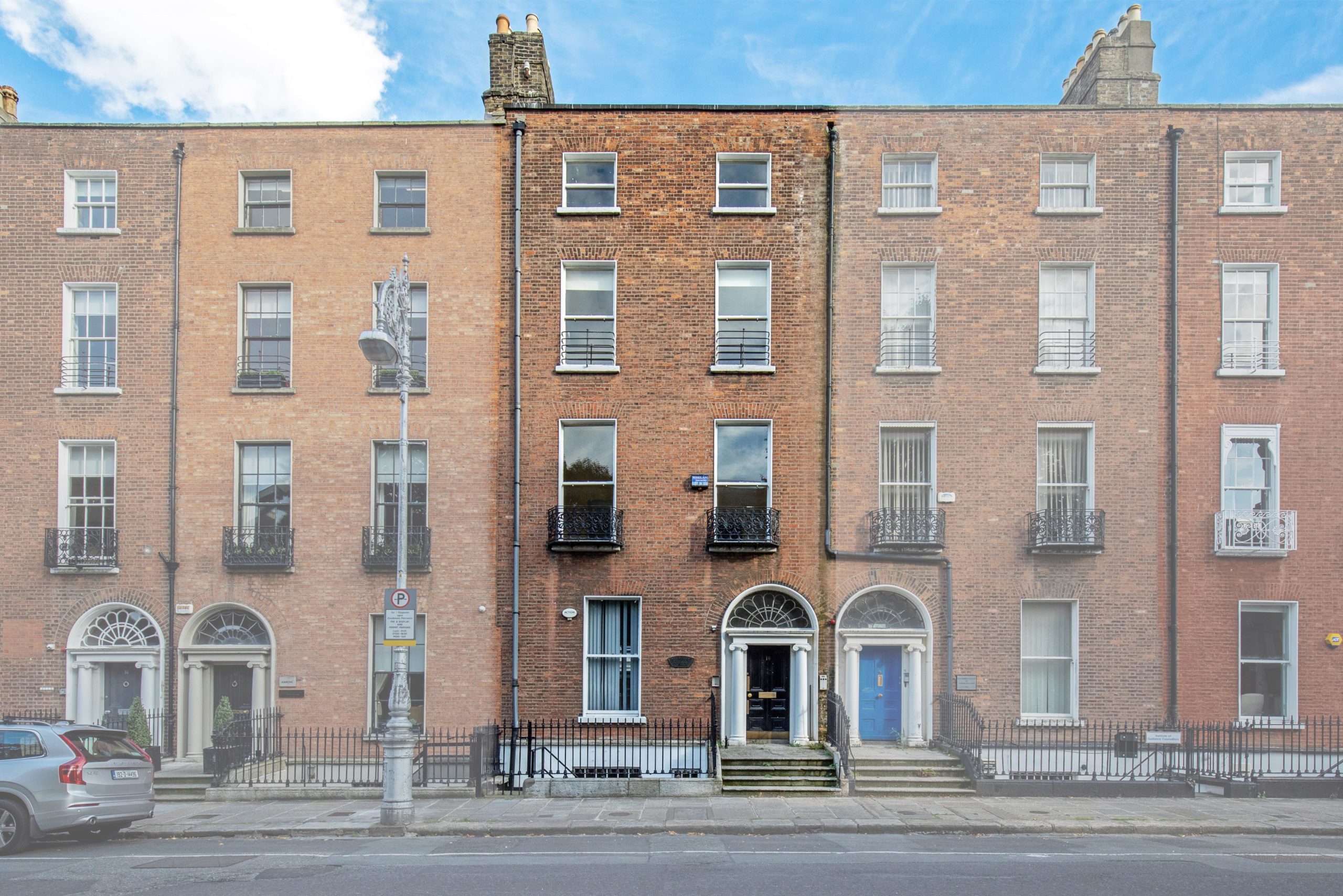16 Herbert Street, Dublin 2
NEW!Description
Location
16 Herbert Street is a Georgian property centrally located within the heart of Dublin’s Central Business District.
Herbert Street runs parallel to the Grand Canal with direct access to the Stephen’s Green area via Baggot Street Lower. Within 5 minutes’ walk are Merrion Square, Fitzwilliam Square, Wilton Park and the numerous amenities provided by Baggot Street Upper and Lower. The Baggot Street Upper area provides restaurants, cafes, banks, shops and a post office as well as several hotels.
The majority of properties along Herbert Street and in the vicinity maintain corporate use, however, several of the Georgian properties have been restored to their original residential purpose. Nearby occupiers include LinkedIn, the Department of Health, Axis Insurance and the Canadian Embassy.
Transport links are excellent with Grand Canal and Pearse Street DART stations within walking distance. Dublin Bus regularly services Baggot Street Lower with numerous different routes and the 24hr express bus to Dublin Airport has several stops in the vicinity as well. Herbert Street also hosts a Dublin Bike docking station and ample on street car parking.
Description
No 16 comprises a substantial four-storey over basement Georgian property. The building features generously proportioned rooms, retaining original features including decorative cornicing, ceiling roses, basement fireplace with exposed brickwork and sliding sash windows. The rear of the building sees an extensive return on several levels. There is gas central heating throughout the building. In addition, a passenger lift serves all floors. With an abundance of bathrooms and both stairs and lift access, there is potential to use the different floors in a variety of ways.
The ground floor consists of two large reception areas. Sash windows to the front and rear of the building fill the floor with natural light. The ground floor return holds two large additional office spaces. Two bathrooms leading to the return leaves the main reception area facing Herbert Street spacious and inviting.
The basement has direct access to Herbert Street, seeing abundant space for a self-contained unit. An open plan allows plenty of natural light throughout the entirety of the basement. With storage space to the rear, two bathrooms and an eye-catching brickwork fireplace, there is opportunity to make great use of the space.
The first floor contains the largest open space with potential to be split into two separate rooms, each with classic sash windows. The first floor return hosts a large private office.
The second floor holds two further rooms, in addition to two bathrooms located in the return. The large second floor windows provide excellent views onto Herbert Street.
The third floor contains two rooms to the front and rear of the building, split by two bathrooms on the landing.
Planning and Zoning
The property is zoned Z8 Georgian Conservation Areas which is defined as ‘‘to protect the existing architectural and civic design character, and to allow only for limited expansion consistent with the conservation objective” under the Dublin City Development Plan 2016 – 2022. This remains unchanged in the draft Dublin City Development Plan 2022 – 2028, due to be ratified by the end of October 2022 (date to be confirmed). The property is a listed building on the Dublin City Council Record of Protected Structures.













