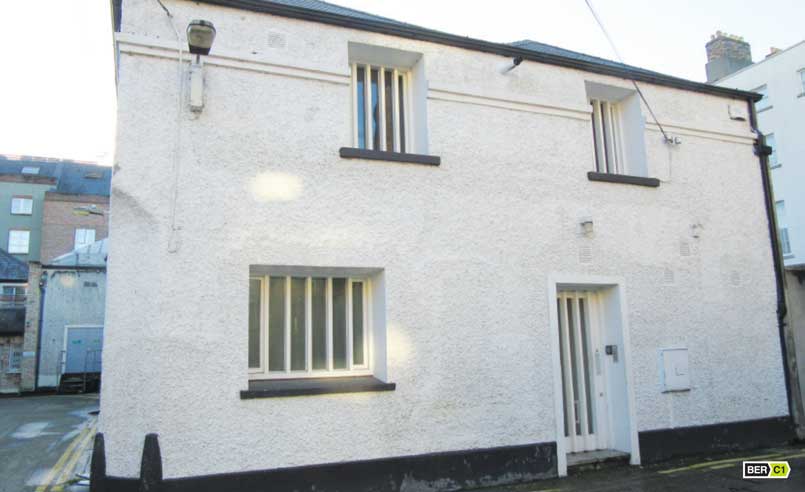
Description
The property itself briefly comprises of ground floor entrance hall/reception area, male and female WC’s, a single cellular office and large open plan office space. Double doors extend directly onto the lane. The first floor incorporates a large open office area with wooden flooring and feature wooden ceiling beams with original brickwork and separate kitchen area.

