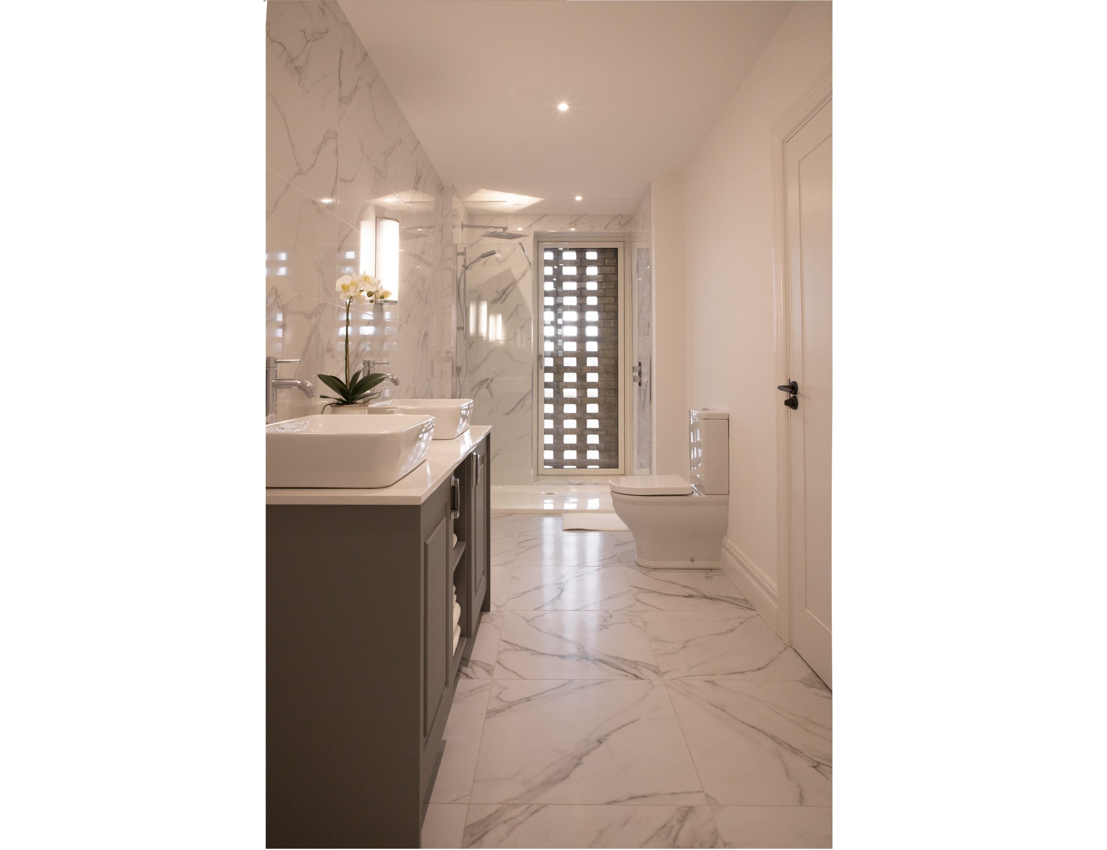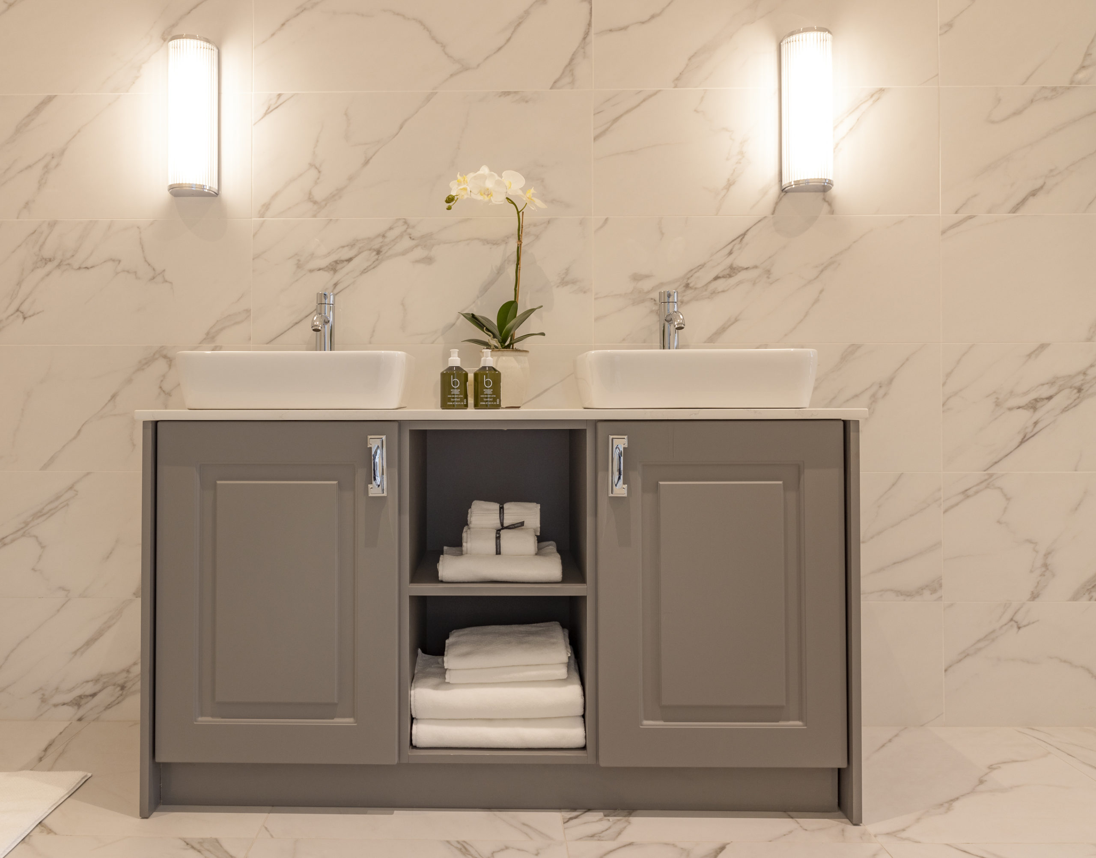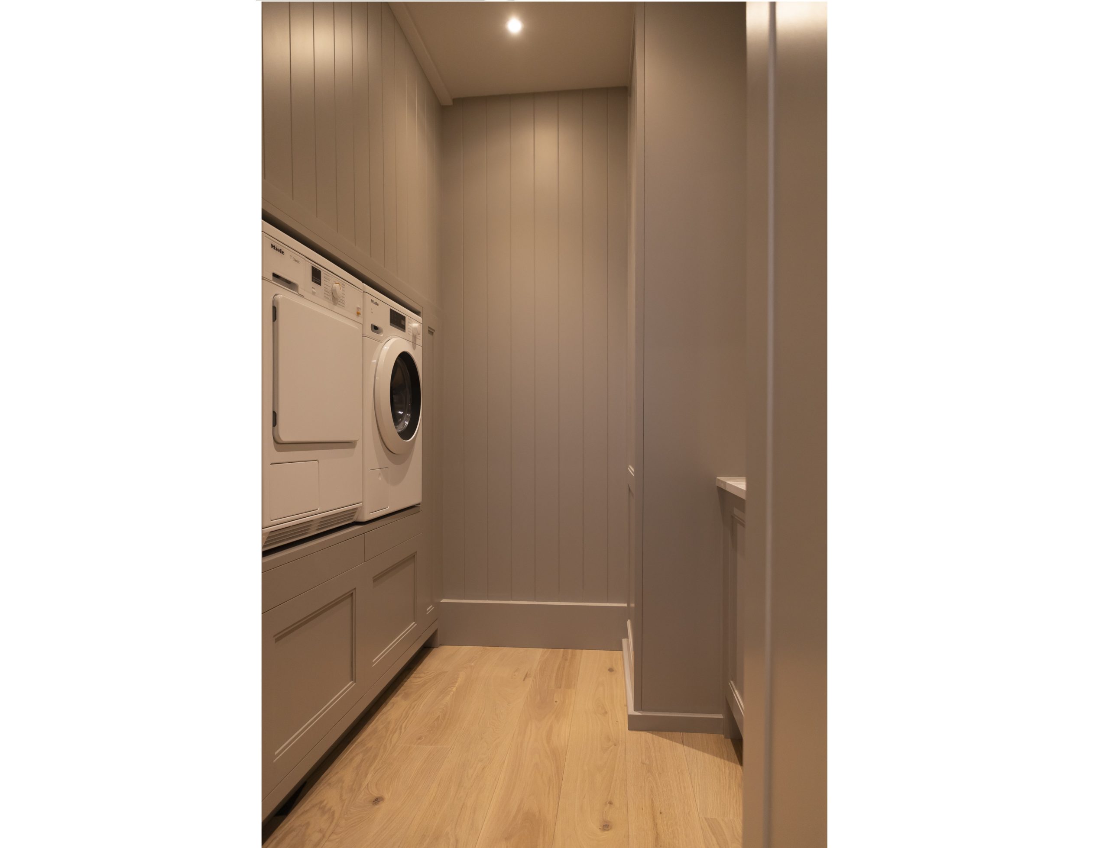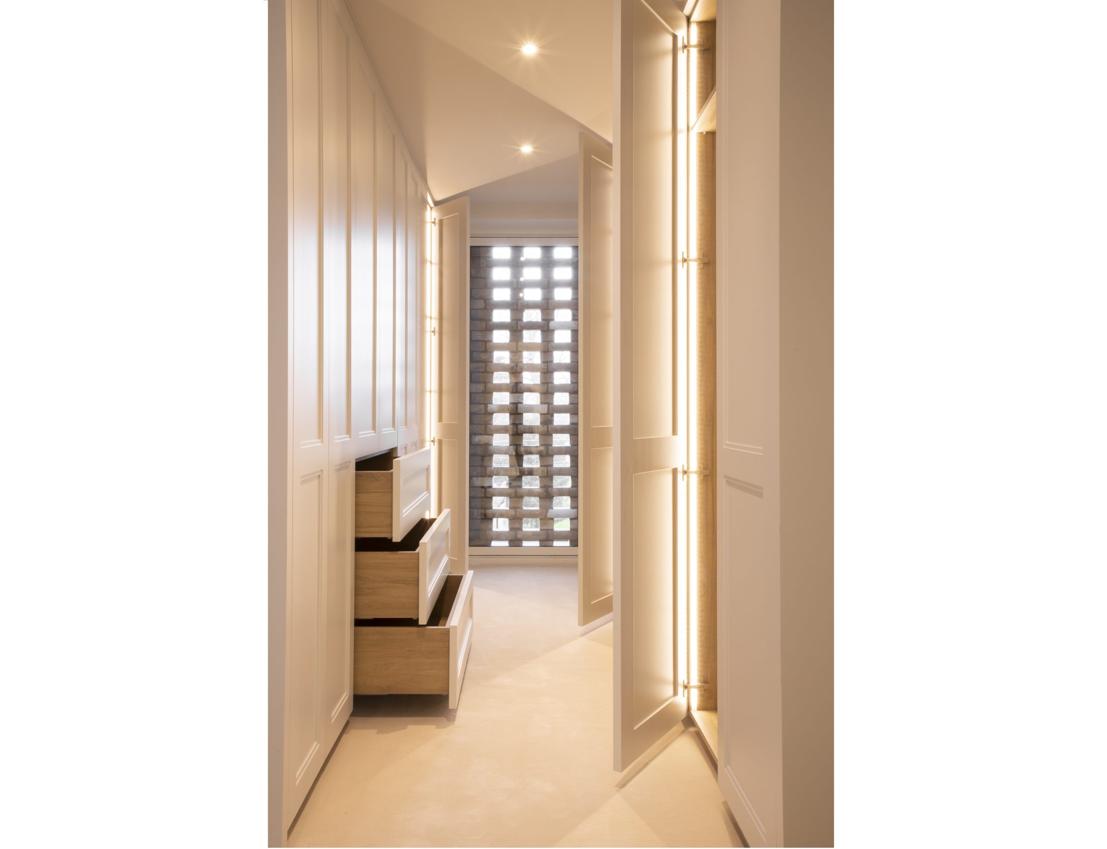The Paddock, Bushy Park Road, Rathgar, Dublin 6
SOLD
Description
**All houses are now sold**
The Paddock, Bushy Park Road is the latest premium offering from Turkington Rock comprising a small enclave of 8 contemporary homes nestled between Rathgar and Terenure Villages in the heart of Dublin 6.
These modern bespoke homes set the standard for luxury living in Dublin 6. Features include, landscaped private courtyards and balconies in keeping with the contemporary design.
The Paddock is located on the south side of Bushy Park Road between Rathgar and Terenure Villages in the heart of Dublin 6.
Rathgar and Terenure Villages are vibrant centres for the local community hosting a beautiful array of quaint shops and restaurants, offering the ultimate timeless feeling of village life.
Situated only four kilometres from St. Stephens Green the area has long been a highly sought after and exclusive suburb of Dublin, thanks to its beautiful red-bricked late Victorian and Edwardian houses and tree-lined roads.
The Paddock is surrounded by a host of local amenities. The Dodder Walk, an idyllic riverside amenity runs from Rathfarnham to Clonskeagh whilst Bushy Park is a stone’s throw away.
This is a wonderful family location. It is well served by public transport with several bus routes providing a regular service to Dublin City Centre. The M50 and Luas stop at Windy Arbour is also located within easy reach.
There are numerous primary and secondary schools nearby including Sandford Parish National School, The High School co-educational secondary school, Sandford Park School, Gonzaga College, Terenure College, Stratford College and St. Mary’s College to name but a few.
Sporting and leisure facilities abound in and around the area. These include Rathgar Tennis and Bowling Club, Brookfield Tennis Club, LA Fitness, David Lloyd Riverview, Milltown Golf Club and CYM Sports Club.
All of the homes benefit from private rear gardens enjoying a southerly aspect. The common areas will be landscaped to a high standard in keeping with the overall finish of the homes.
Each house has a minimum of two car parking spaces with provision for home charging points for EV’s.
The five-bedroom three-storey homes, of which there are three, extend to an impressive 255 sq m to 260 sq m. Three of the bedrooms are en-suite in addition to the family bathroom and guest WC. The master bedroom also features a sizable walk-in wardrobe. To complement the large open plan kitchen/living area there is also a kids den / study and home office / cinema room.
The four-bedroom two-storey over basement homes, of which there are four, extend to a generous 224 sq m to 235 sq m. All the bedrooms are en-suite in addition to the family bathroom and guest WC. The master bedroom also features a walk-through wardrobe/dressing area. Similarly, to compliment the large open plan kitchen/living area there is also additional accommodation that can be used as a kids den, home office and cinema room.
The three-bedroom two storey home extends to 164 sq m. This double fronted property is situated in a prime position within the heart of the scheme. The rooms are generously proportioned with separate kitchen/dining, living room and office all on the ground floor together with guest WC. The first floor provides for three bedrooms all of which have generous en-suite bathrooms.
As part of the Turkington Rock collaboration each home owner will benefit from personal interior design consultations with Helen Turkington to create their dream home at The Paddock.
The show house, comprising one of the five bed homes, is now finished. The agents can facilitate virtual viewings until Government restrictions permit physical viewings.
These A Rated homes are finished to a very high standard with handcrafted kitchens and wardrobes by Newtown Woodworks of Kildare. The homes come fully floored and all bathrooms have generous tiling. Purchasers can settle on the show house finish or alternatively change the style to suit their specific tastes.
Under floor heating is provided throughout the house via an air to water heating system. In addition, a heat recovery system has been installed to make these homes extremely energy efficient. An interesting feature is the installation of concrete floors throughout providing excellent soundproofing.
The five bedroom homes are currently all reserved. They are priced from €1,550,000 up to €1,650,000 for the show house fitted out by Helen Turkington, which includes all contents as viewed. Please register for cancellations.
The remaining four bedroom homes are now on release priced from €1,400,000 to €1,450,000.
The three bedroom home is also now on release priced at €1,300,000.






















